|
|
 |
ARTICLES
|
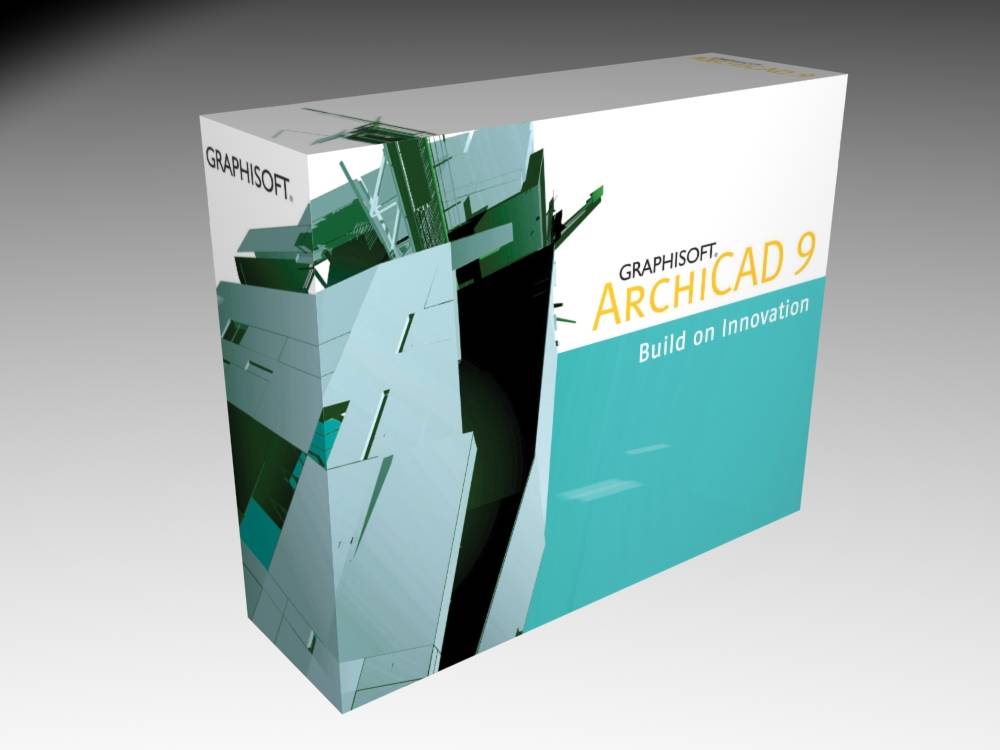 |
|
| Architecture
Through the Looking Glass |
| Architectural
software is evolving rapidly from an "automator" of two-dimensional
drafting to a three-dimensional building simulator. The architect
is becoming the creator of the virtual building as well as its
caretaker, and consequently his or her role in the building project
can continue after the occupancy permit is issued. As a result
of this evolution, the architect's ability to construct a "virtual
building" on a desktop computer, to simulate the building's behavior
both before it is built and throughout its life cycle, will change
the architect's design process, fee structure, and relationship
with the client, contractor and the community. In addition to
transforming the architect's own practice, his or her ownership
of the 3D computer model will carry important competitive advantages
in procuring all future work associated with the same building. |
| In fact,
the new set of services surrounding the maintenance of the virtual
building will bring to center stage of society the only professional
who is trained as a generalist to conceive geometric solutions
to social and economic problems: the architect. |
| To better
understand the course of this evolution, we should think of the
practice of architecture through the ages in three |
- the
"prehistoric," when architects were actually the "master builders"
who DIRECTED the construction of temples, castles, and cathedrals;
- the
"contemporary," when architects represented buildings using
drafting techniques to generate complex instruction sets and
sophisticated illustrations from which others could build;
- the
"Mirror" phase, when architects will CONSTRUCT buildings using
software instead of hammers, in a simulated environment instead
of a real one
|
| Obviously,
this next major phase is dependent upon advancing computer technology,
yet computers and CAD software have been with the profession for
almost 20 years. So, why aren't architects well into the "Mirror"
phase today? |
| The answer
is that architects have been using their computers for the past
20 years to automate drafting, which is a logical first step to
introduce new technology in any profession. But, architects in
the next 20 years will simulate buildings. This nuance presents
the profession of architecture with its most incredible opportunity
to define itself since architects stopped cutting cathedral stones
400 years ago and started drafting. |
| Implying
massive changes in his or her professional education and culture,
the architect will adopt the process-oriented approach of doctors
and lawyers, and abandon the project-oriented approach of Howard
Rourke and other heroic figures of architectural mythology. Architects
will become more closely associated with their client base than
with their buildings as they work continuously to construct, maintain,
upgrade, and sell their clients' buildings using computer-based
models in their offices. Their revenues will flatten (!), but
the peaks and valleys of building cycles by which they have learned
to live since the Renaissance will be replaced by a new metaphor:
the "revenue stream." |
| The graph
below, which should be familiar to any practicing architect, illustrates
the breakdown of architectural fees according to the traditional
architectural contract. The fee structure is more or less based
on the historical work load - and labor expenses - incurred by
an architect during a typical building project with the majority
of the fee and expense occurring during the construction documentation
phase. |
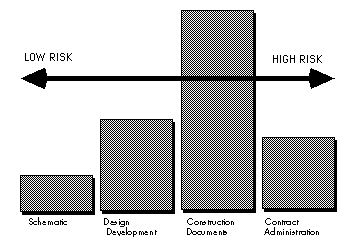 |
| Understandably,
any work which is done early in the design process is low risk
and inexpensive. It's low risk because nothing is built and inexpensive
because there are fewer drawings to change and fewer engineers
and consultants to re-engineer and re-consult. Conversely, the
deeper change occurs in the design process, the more expensive
it becomes because of the number of subsequent drawing changes,
and the riskier it becomes because it may not be coordinated among
all of the various engineers, consultants, and contractors. And,
as most architects know, the deeper in the design process change
occurs, the larger the specter of litigation looms. |
| A study
published last year by the Association for Computer-Aided Design
in Architecture - or ACADIA - found that the labor expenses of
architectural practices using no CAD software or 2D drafting software
followed roughly the same work pattern as the traditional fee
structure. Practices using 3D-based systems, however, showed a
very different pattern. Their work was "front-loaded," meaning
more time was spent early in the design phase, but, because of
that invested time, they saved time in the documentation phase.
They were able to level out their work loads and labor expenses,
and avoid the "migrant farm worker effect" of hiring on and laying
off that is common in traditional practices. |
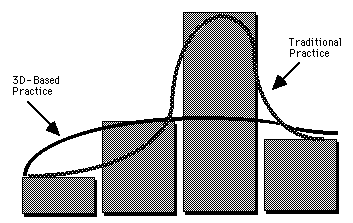 |
| A closer
look reveals that architects using 3D-based software spent their
time where it was cheapest - and the most fun - and they were
the most free to explore design alternatives. They could produce
working drawings in less time because they were starting with
a well-developed 3D model. Also, because they had more information
up front, these architects could make better design decisions
with greater confidence and avoid many costly and risky changes
later in the process. |
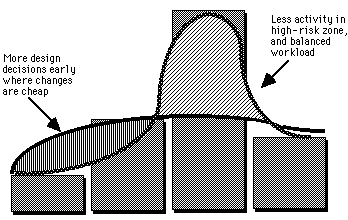 |
| In time
the standard fee structure should change. Traditional Schematic
and Design Development should merge into a single phase as 3D-based
software offers the increasing (and dangerous!) ability to render
even the most tentative designs with great and often misleading
precision and completeness, giving the impression of being well-developed.
Ironically, software which actually puts the tentativeness back
into computer generated drawings is becoming popular among architects!
|
| As a result,
clients will pay a lower fee for the actual construction documentation
phase, reflecting the fact that less labor is expended. And, the
same fees will remain for standard construction administration
because, although 3D-models, laptop computers, and modem connections
to the home office make administration more efficient and error-free,
they do not substitute for the time needed to visit the site,
consult with contractors, produce reports, etc. |
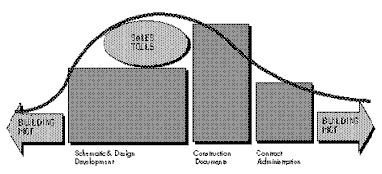 |
| Of greater
interest, however, are two new sets of services for the architect
which will evolve from the "virtual building" which the architect
has created, the client has paid for, and which exists alongside
of the real building. |
| The first
set of new services are providing sales and marketing aids such
as renderings, animated movies, and quick cost estimates, to help
the client sell or rent his projects. These types of services
are already becoming more common among architectural firms using
3D-based software whose enlightened clients see the potential
of 3D computer-aided design as more than building. If architects
can create and present their projects to clients, government agencies,
and contractors, they are also their client's natural partner
when it comes time to present almost the same type of information
to prospective buyers and tenants. |
| In
the traditional architectural practice, the architect was often
too expensive to provide these services and/or had difficulty
mastering the two-dimensional world of graphic art with the same
ease as the three-dimensional world of construction. |
| As they
race to keep up with the expectations of the MTV generation, however,
clients are turning increasingly to new media such as video, interactive
computer screens, and CD-ROMs to market their projects. These
media encourage the expression of the third dimension, and, as
many graphic artists know, can punish those who do not break out
of two-dimensional thinking. In addition, the client has already
amortized the base cost of the 3D model with the architect. Why
should he pay someone else to do largely the same work again? |
| These new
sales and marketing services do not necessarily mean that architects
will replace advertising or leasing agencies. Architects will
be effective suppliers of raw marketing materials for these agencies,
however, as well as a constant resource of information to help
the client communicate with his or her own clients. |
| If the first
set of new services is based on marketing the building using the
virtual building, the second set is based on managing the virtual
building model in parallel with the real one. These management
services might include classic facilities management functions
- but using the third dimension - as well as tenant services,
explorations of design and maintenance alternatives, and the simulation
and planning of design changes required over the life of the building. |
| For example,
imagine that an architect has developed a 3D model, created working
drawings from it, the client has built the building, and the occupancy
permit is issued. Why should the architect's involvement stop
there? His or her value to the building owner is only beginning. |
- Climatic
data from ASHRAE tables, and test data from manufacturers,
can be imported and the 3D model can be used to predict when
roofing and caulking should be changed.
- Data
for wear and decoloration provided by carpet manufacturers
can be used to render photo-realistic images of what carpets
will look like after 5 years, thus helping the client make
intelligent choices that weren't possible before.
- Visual
and financial effects of changing glazing, lighting, or other
energy conservation strategies can be accurately simulated
and effectively communicated to focus groups, zoning commissions,
financiers, and others for a small cost.
- Each
new or prospective building tenant can see their space fitted
out in three dimensions and walk away with a "living brochure"
on video cassette because the cost of the base 3D model -
which the architect maintains - was amortized by the original
construction.
|
| Most significantly,
imagine ten years go by, the building changes owners, and the
new owners want to perform substantial renovations to upgrade
the building. The reality of the traditional paper-based system
is that the owner takes a set of the original or as-built drawings
and shops for an architect. The original architect, although the
creator of the original documents, is quite often powerless despite
the existence of laws protecting his or her copyright. |
| The architect
who already owns and maintains the building's 3D computer model,
however, will have a tremendous competitive advantage in procuring
all future work associated with that building. Of course, this
will be interpreted as both good and bad news, nevertheless it
does announce a significant change in the relationship between
the client and architect and in the true value of the architect's
work. |
| Because
the architect is now both the creator of the virtual building
and its caretaker, his or her role can continue after the occupancy
permit is issued. The architect can stay with his or her creation
and play a pivotal role in its maintenance and evolution well
into the future. |
| This new
model for architectural practice implies that architects will
stay with their clients and provide ongoing services at reduced
fees on a more or less continuous basis, and that the act of "building"
will become an uptick in the architect's revenue stream from that
client rather than the great traumatic event that it now is. |
| It also
adds new meaning - and meat - to existing laws which protect the
architect's copyright to his or her own design. Until now, ownership
of a design had little meaning because essentially all of the
design could be transmitted by a set of bluelines that could be
easily copied and altered. A computer file, however, which is
not a representation of how a building should be built, but a
simulation of the building itself, should be much easier to protect,
and, more importantly, its value should be much easier to defend
so that others are not tempted to violate the copyright in the
first place. |
| Using the
development of the automobile as an example, we can begin to understand
better the earlier point that the real difference between a 3D-based
practice and a paper or 2D-CAD based practice is the difference
between automation and simulation. |
| Architects
of this generation and 20 generations before are accustomed to
drafting to communicate how buildings ought to be built. But,
as architects know from their history and mythology, it wasn't
always this way. The architect was once the "master builder" who
directly oversaw the design and construction of buildings and
taught his workers on site how things should be built. |
| The development
of drawings and drafting to represent buildings was an abstraction
of the building process itself made necessary by expanding economies,
increasingly complex building types, and increasing specialization.
Drafting became a language to communicate building, however, unlike
a poet's or a novelist's words, the language of drafting never
became the end in itself for architecture, just a means to instruct
how architecture is to be made. Building always was - and still
is - the goal of the architect. |
| Then, the
computer arrived to revolutionize the lives of scientists, educators,
bankers, insurance companies, and in time, almost everyone else
on the planet. A few decades later, pioneering companies such
as Autodesk also arrived to help engineers and architects put
these computers to work. How they chose to do it was logical.
They automated drafting. They made the most tedious part of the
architect's work go faster, but they didn't question his or her
centuries-old methods. Like the horseless carriage which preceded
the modern automobile, they accelerated and automated, but they
didn't question any of the existing metaphors. Ironically, as
2D CAD programs developed their own sets of drafting symbols and
conventions - their own "language" - they themselves began to
abstract the abstraction of drafting and pulled the architect
even farther away from his original goal of building as well as
leading to such aberrations as "CAD departments" and "CAD courses"
and even college degrees in CAD. The great tail of technology
is wagging the dog. |
| The real
question that architects should be asking of themselves and those
supplying them with computer hardware and software is, "Why should
I use a computer to draw a bunch of parallel lines when I should
be able to use it to build a wall?" The promise of 3D-based integrated
software is to find an original use for computers in architecture:
to simulate building rather than merely automate drafting - ironically,
to return the profession to its roots of centuries ago. |
| Architects
are on the cusp of the "Mirror" phase of architectural practice.
Cleary the architectural profession must embrace profound changes
to survive and to prosper. All 3D-based software available today
might be as considered first generation technology that allows
this new architectural process to begin, but cannot deliver on
its full promise. It is not too early for the architect to embrace
the best of what is available, however, in order to educate him
or herself and to master NOT the technology, which has the half
life of a rap video, but the new architectural process, which
this technology will ineluctably engender. Architects should learn
the tools available now so that they will know how to learn the
tools of the coming generations. And, above all, they should stop
learning to automate drafting to be architects, and start learning
to simulate buildings. |
| by David
Marlatt |
|
|
|