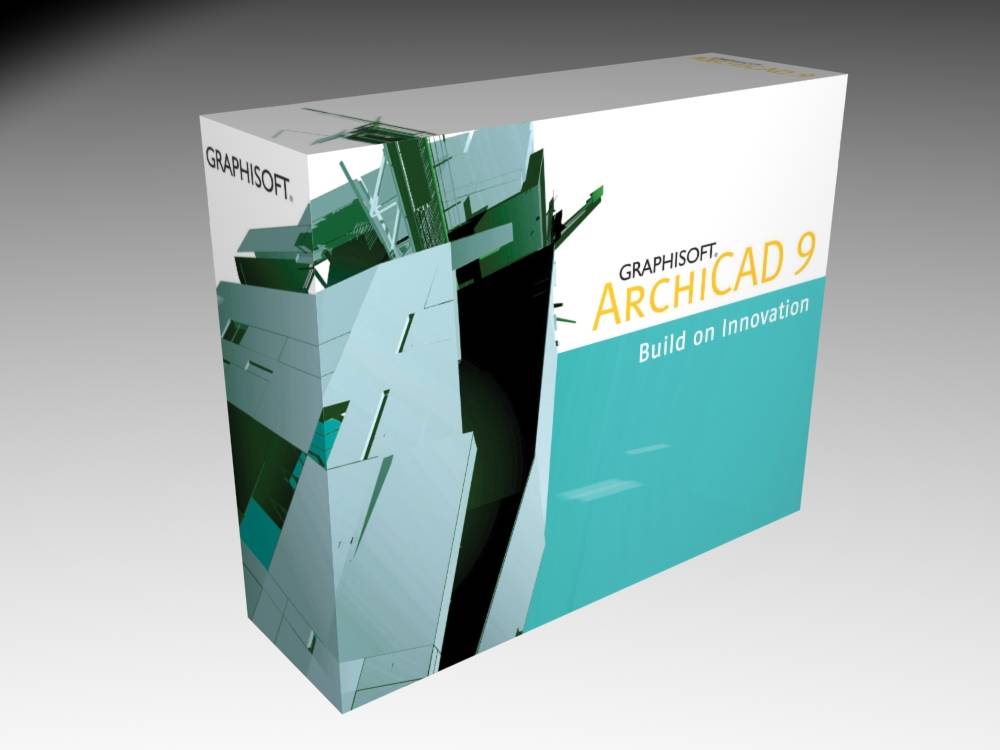 |
TEAMWORK
|
 |
Coordinate and
Connect |
| ArchiCAD
for TeamWork offers a maximum of flexibility to define workgroups
for all types of project teams and conditions, from simple file
sharing to complicated collaborative work. |
|
On
small projects or during the early phases of large projects,
ArchiCAD for TeamWork provides team members the freedom to select
project areas to work on.
|
| During the
late stages of a project, ArchiCAD for TeamWork permits a Team
Leader and Administrator to establish a more centralized and hierarchical
division of labor with multiple levels of security. |
| Project
team members can use ArchiCAD for TeamWork to simultaneously access
data in a central master file from an unlimited number of ArchiCAD
workstations. ArchiCAD for TeamWork uses high level file sharing
and is both network neutral and network independent so network
speed and capacity have almost no effect on productivity. |
|
|
| New
projects can be started by a single architect. When the project
is ready to be shared, a Team Leader simply selects "Share a Project"
from a pull-down menu and creates an administration file containing
access rights and user privileges. These settings can be modified
or withdrawn any time during the life of the project. |
| Once
a file is shared, other Team Members sign in to a "Workspace"
and begin to work on different areas of the project. After signing
in, no physical connection to the network is required to maintain
access privileges. Team Members can even continue working off-line,
at a jobsite or at home, without losing their access rights or
compromising the update safeguards of the project. |
| Collaborate/Communicate
|
| The
entire project is visible for all Team Members, including the
names and workspaces of all other signed in Team Members. Team
Members have full control over their Workspaces, but can see on
command any changes sent by their colleagues to the master file.
|
| Based
on the access rights defined in the administration file, Team
Members sign in to a shared project and create their Workspaces
using layers, stories, a polygon marquee tool, or any combination
of these three. |
|
While signed in, Team Members can see the entire project and select
any element for individual viewing or to use that element's properties
for a new element. Team Members can only modify the project within
their own workspaces. Changes are sent to the master file at any
time by selecting "Send Changes" from a pull-down menu, and the
work of other TeamMembers can be seen by selecting "Get Changes"
from the same menu. If Team Members work off-line, their work
can be merged back to the shared master file when they reconnect
to the network. |
| For
TeamWork features an open system that allows the team to exchange
data with other ArchiCAD users, even across a mixed Windows/Macintosh
network, with subcontractors, consultants and authorities using
other CAD packages. |
| If
other team members and consultants work with different CAD solutions,
ArchiCAD for TeamWork supports enhanced DXF and DWG translation,
compatible with AutoCAD R13, including the import and re-export
of xRef (reference file) structures. |
| ArchiCAD
for TeamWork can save standard ArchiCAD files and translate single
user files into the TeamWork environment. |
|
|
|
|