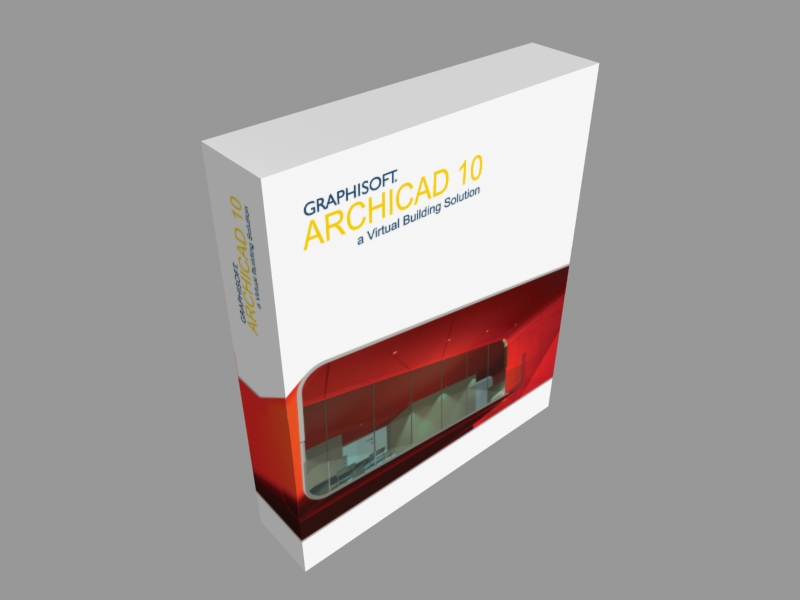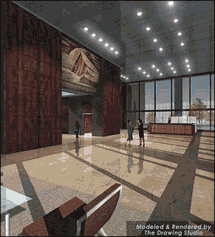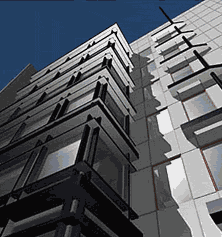|
|
 |
ABOUT
ArchiCAD
|
 |
|
|
The disciplines
of Architecture, Interiors and Buildings are choosing today
a software which is not content with living on its reputation
of "reference software" and on its experiences. Graphisoft,
a company for now over 20 years old, knows how to listen to its
100.000 users and evolve with and for them, and which more,
masters the new technologies of information and communication,
it is many to whom their flagship product, ArchiCAD, is a
mature solution.
|

|
Graphisoft's
ArchiCAD delivers what "computer-aided design" could only promise
with 2D drafting programs. As an ArchiCAD user, you produce more
in less time, focus on design rather than drafting, output more
complete and accurate documentation, and have more fun in the
process. Because with ArchiCAD's robust, transparent tools and
intuitive interface, your two best tools - your mind and your
computer - interact seamlessly. |
| As
an object-based, integrated 2D/3D "building simulator," ArchiCAD
stands apart from the other CAD solutions on the market. You don't
just draw buildings, you build them. |
| ArchiCAD
addresses every facet of the architectural process in one software
package, from design and documentation to communication and collaboration.
And because you are working from an intelligent 3D computer model
- a simulation of your building - the process is streamlined.
|
| When
you design in ArchiCAD, you automatically create a simulation
of the real building: the Virtual Building. Instead of drawing
lines, ellipses and arcs, you raise walls, add windows and doors,
lay down floors, build stairs and construct roofs. While you build
elements on your floor plan, ArchiCAD creates a central database
that can simultaneously handle 3D model data with plan and section
views, dimensions, material finishes, component lists and more.
Which means you can extract all the information needed to completely
describe your design from the Virtual Building, and make changes
at any time without having to manually recreate working drawings
or schedules. |
| Because
all of the information about the building comes from a single
project file, the building model remains integrated and up-to-date
as you work. Changes made in one view are automatically updated
in all others, including floor plans, sections and elevations,
3D models, and bills of materials. |
| This
also means you can access just the right representation of the
building for each phase of the design, and for all of the different
partners involved in your project. |
| Your
client can see not only the functional arrangement and the
site plan, but how it feels to walk through the space, or how
sunlight affects a particular room at different times of the day.
Consultants can receive the building data in electronic format,
regardless of which CAD platform they are on, make changes and
return the file to you for further work with no loss of Virtual
Building data in the process. Comprehensive schedules and bills
of materials are available for builders and subcontractors, as
well as drawings of scale-sensitive jambs with a high level of
detail. Builders can plan tasks, create time-based animations
and document any phase of a building’s construction or demolition.
And developers can use the photorealistic renderings for a sales
brochure. |
 |
| The
best news: these documents are created as you design, and
remain up-to-date as you work. |
| Highlights
of ArchiCAD |
The
Virtual Building:
|
ArchiCAD
stores all the information about the building in a central
database; changes made in one view are updated in all others,
including floor plans, sections/elevations, 3D models and
bills of material.
|
Intelligent
Objects:
|
ArchiCAD’s
intelligent building elements like doors, windows and columns
understand and react to their environment. This accelerates
work, makes the management of the project easier and allows
you to design instead of draft. Even working from drafted
lines, arcs and splines, the Magic Wand can create intelligent
building elements.
|
The
ability to think and work “live” in 3D:
|
Architects
can design and edit the model in 3D view, navigate in real
time to check the design, and hold interactive design sessions
with clients.
|
Instant
visualization:
|
ArchiCAD’s
rendering tools are simple to use; no expert knowledge is
required to produce stunning results. You can create accurate
sun studies and cast shadows for any date, time and position
on earth. VR presentations can be generated directly in ArchiCAD.
|
Internet
communication tools:
|
Architects
can distribute documents to colleagues, clients and consultants
via the Internet for review and mark-up, then merge change
requests back into the project.
|
Documentation:
|
Construction documents and files can be derived
automatically from the Virtual Building model. The
door/window schedules and bills of material can be quickly
generated and always reflect the current state of the
building model. The Zone tool identifies and labels rooms,
and tracks area and volume, while the componentsí list shows
price, number of pieces and labor costs. The interactive
door/window schedule automatically
updates the building model, and vice versa. Dimensions are
both automatic and associative. The Label tool can attach
text or symbols to identify parts of your design.
|
|
|
|
|
|