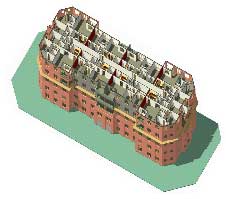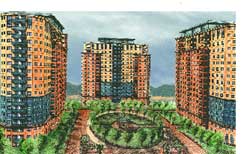|
 When
a client asks for not only innovative design, but an innovative
presentation, and when the architecture firm has only 25 days
to pre p a re, this might not be the best time to start learning
new software. But when the firmıs existing tools canıt do the
job, and the new software is ArchiCAD for Windows, itıs a gamble
worth taking. When
a client asks for not only innovative design, but an innovative
presentation, and when the architecture firm has only 25 days
to pre p a re, this might not be the best time to start learning
new software. But when the firmıs existing tools canıt do the
job, and the new software is ArchiCAD for Windows, itıs a gamble
worth taking.
 The
Design Collective Inc., an award-winning 50-person firm in Baltimore
, was asked to develop a prototype housing development for international
use, and to convey their design to a multilingual audience.
They had used AutoCAD for production but were never impressed
with its presentation or design capabilities. Project designer
Chris Harvey said: "In contrast, ArchiCAD is a real design tool;
it allowed us to develop a complex design, use creative formats,
and produce an innovative 3D-based presentation with animations
for our clients in a short period of time. The
Design Collective Inc., an award-winning 50-person firm in Baltimore
, was asked to develop a prototype housing development for international
use, and to convey their design to a multilingual audience.
They had used AutoCAD for production but were never impressed
with its presentation or design capabilities. Project designer
Chris Harvey said: "In contrast, ArchiCAD is a real design tool;
it allowed us to develop a complex design, use creative formats,
and produce an innovative 3D-based presentation with animations
for our clients in a short period of time.
At
the projectıs inception, the design team had not yet received
ArchiCAD training so they called in AEC Solutions, the local
value-added reseller, to determine if the ambitious project
was feasible. "We usually donıt re commend that a firm train
on a large-scale project with a tight deadline,² said Dianne
Davis, a designer at AEC Solutions, "but they had no choice
for generating this volume of information.
J.
Alexander Kacur, one of the project architects, received training
and video production assistance from Henry Berger of AEC Solutions,
and together they developed the buildings in ArchiCAD. Tony
Bochicchio designed the unit layouts and drafted them with AutoCAD
for later export to ArchiCAD . Harvey, as project designer,
coordinated the design, consultant information, and schedule,
and rendered the hidden line views. ArchiCAD was used to create
the animations and additional computer renderings. To get a
good mix of images needed for the presentation and video, Davis
used Photoshop to scan photos and production information, and
put real skies and other merged elements behind the hand-colored
perspectives .
Kacur
began his ArchiCAD training designing the steel structural system,
performing massing studies, and doing wall-and window-design
iterations. There was no time to spare, so animations and renderings
were generated as soon as each part of the design was finished.
Within three days the first ArchiCAD model was complete. Though
time didn't permit Harvey to train on ArchiCAD, it proved a
valuable tool in his design process. "To develop the buildings,²
he said, "I worked with plotted elevations, massing studies
and perspectives. Surprisingly, after the first few days we
couldn't always keep up with Kacur and Berger. Kacur had definitely
learned to use ArchiCAD quickly.
 The
rest of the time was spent creating the other two buildings
and fine-tuning the unit designs. "We could step inside our
design,² Kacur recalled, "to improve the quality of the space.
What once required the expense of construction can now be simulated
on the screen. The
rest of the time was spent creating the other two buildings
and fine-tuning the unit designs. "We could step inside our
design,² Kacur recalled, "to improve the quality of the space.
What once required the expense of construction can now be simulated
on the screen.
The
last four days were a whirlwind of production. The 30 presentation
boards had a richness comparable to the firmıs past work. Finally,
Harvey and Dennis Jankiewicz, p resident of The Design Collective,
presented the boards and animations to the clientıs representatives.
"Not all of them spoke English,² Harvey said, "but they were
clearly excited about the project and gave us the go-ahead for
a second phase.² Kacur concludes: "The imagination of the architect
can now be portrayed in an affordable medium. For us, that new
medium is ArchiCAD. The Design Collectives Race against Time
The Design Collective Baltimore, MD
|