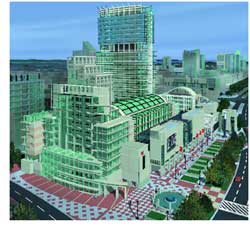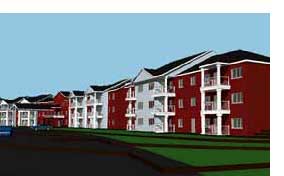|
 When
two architecture firms merge, they must decide how to manage
their differences in working methods. When they choose between
two unlike CAD systems, the software they select should reflect
the character that they want to emphasize in the newly formed
firm. In 1994, the offices of Philip Johnson Architects and
Alan Ritchie/ David Fiore Architects merged to form Philip Johnson,
Ritchie & Fiore Architects. At the time of the merger, Ritchie/Fiore
had been using ArchiCAD for two years, while Philip Johnsonıs
office had been on AutoCAD. As might be expected, ArchiCAD was
put to the test in the process of deciding which program would
become the new office standard. When
two architecture firms merge, they must decide how to manage
their differences in working methods. When they choose between
two unlike CAD systems, the software they select should reflect
the character that they want to emphasize in the newly formed
firm. In 1994, the offices of Philip Johnson Architects and
Alan Ritchie/ David Fiore Architects merged to form Philip Johnson,
Ritchie & Fiore Architects. At the time of the merger, Ritchie/Fiore
had been using ArchiCAD for two years, while Philip Johnsonıs
office had been on AutoCAD. As might be expected, ArchiCAD was
put to the test in the process of deciding which program would
become the new office standard.
 Douglass
Alligood, a project manager with the firm, explained why ArchiCAD
passed that test: "One of our goals here is for all the staff
to be well rounded. Each individual must become as proficient
as possible in all areas of executing a project. We especially
want to avoid the traditional separation of design and production
staff . Douglass
Alligood, a project manager with the firm, explained why ArchiCAD
passed that test: "One of our goals here is for all the staff
to be well rounded. Each individual must become as proficient
as possible in all areas of executing a project. We especially
want to avoid the traditional separation of design and production
staff .
ArchiCAD
is making it possible for the more senior people to develop
designs and manage them on the computer, then to usher them
through the construction document phase.
Alligood
cited ease of use, better coordination, and superior working
drawing capabilities as other key reasons behind their decision
to adopt ArchiCAD as the main office CAD software. "ArchiCAD
is unique in the way it handles multiple stories of a building
within the same file,² Alligood said. "For instance, I can view
all columns and slabs of an 11-story building from any given
floor, then simultaneously rearrange any line of columns or
stair or elevator openings. We have found this to be tremendously
important in managing multistory projects. With AutoCAD, I would
either have to open 11 files, or set up complicated external
reference files.
Alligood
also notes that ArchiCAD makes it easier to produce construction
documents that look the way they used to. "Using composite walls,²
he explained, "the different layers of materials that compose
the wall are shown with differing fill patterns, an effect we
used to achieve with Zipatone and colored pencils. This is easier
with ArchiCAD because of the way it handles doors and windows;
the fills are automatically adjusted when a door or window is
moved.² In some other CAD programs, the fills are separate entities
and must be edited when doors or windows are placed, moved or
deleted. Composite walls and slabs make detailing even easier,
according to Alligood. "When we generate door and window details
using the composite wall tool, the relationships of the respective
wall components are already there. We then import and place
standard format details from specific product manufacturers.
 Regarding
compatibility between ArchiCAD and other systems, Alligood remarked,
"Of course from time to time someone criticizes us for bucking
the 'industry standard' in using ArchiCAD. But so far, we have
not found any significant problems in doing so. On all our projects
we typically deal with many consultants, and not all of them
use AutoCAD. On one project, we w e re exchanging files with
one consultant using Drafix and another using ArchiCAD . The
compatibility issues were easily managed.² "ArchiCAD is making
it possible for senior people to develop and manage designs
on the computer, then usher them through construction documents. Regarding
compatibility between ArchiCAD and other systems, Alligood remarked,
"Of course from time to time someone criticizes us for bucking
the 'industry standard' in using ArchiCAD. But so far, we have
not found any significant problems in doing so. On all our projects
we typically deal with many consultants, and not all of them
use AutoCAD. On one project, we w e re exchanging files with
one consultant using Drafix and another using ArchiCAD . The
compatibility issues were easily managed.² "ArchiCAD is making
it possible for senior people to develop and manage designs
on the computer, then usher them through construction documents.
|