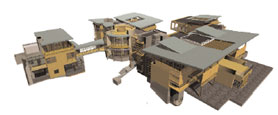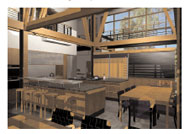|
 "Poets
write poetry, lawyers argue cases. Architect's don't build,
we create a set of information, and the quality of the building
depends on the quality of the information," says Michael Hricak,
a founding partner at Rockefeller/Hricak Architects in Venice,
Calif. "By designing the format of that information using ArchiCAD
we make it easy to understand. The complex becomes clear. "Poets
write poetry, lawyers argue cases. Architect's don't build,
we create a set of information, and the quality of the building
depends on the quality of the information," says Michael Hricak,
a founding partner at Rockefeller/Hricak Architects in Venice,
Calif. "By designing the format of that information using ArchiCAD
we make it easy to understand. The complex becomes clear.
 Founded
in 1980, Rockefeller/Hricak has been working with ArchiCAD for
six years. All of their projects are created in ArchiCAD, from
design all the way through to construction documents. Founded
in 1980, Rockefeller/Hricak has been working with ArchiCAD for
six years. All of their projects are created in ArchiCAD, from
design all the way through to construction documents.
"It is
a very important part of the process," Hricak said. "ArchiCAD
is not just used to memorialize things. We use it as a design
tool."
The 18-person
firm employs five registered architects, whose projects include
high-end residential and commercial, including corporate interiors.
Hricak explained that ArchiCAD is in line with the philosophy
and design approach of the firm.
"We would
like to think that the appearance of our work is a direct result
of how it gets built. Using ArchiCAD to build a 'living' model
of the building helps us to focus on issues and assist us in
making design decisions as the project takes shape." The firm
is concerned not just how buildings look, but also how they
function over time.
"It
is easy to be seduced by a beautiful form that has no architectural
or structural integrity...ArchiCAD forces you to think in terms
of building systems. It keeps us honest."
"We need
to be able to predict how the building will look 10 to 20 years
down the road, because that affects the way we design it," Hricak
said. "If something is going to wear out in 20 years, we need
to understand how that element interacts with what is around
it. Obviously the structure is not going to wear out, but windows
will be repaired, and equipment will become obsolete. ArchiCAD
helps us be clear about the separation of systems and get a
sense of how the building will perform."
 They
also use ArchiCADıs 3D models to create sun studies to see how
different solutions like a trellis, a movable shade or a blind
will affect a room. They
also use ArchiCADıs 3D models to create sun studies to see how
different solutions like a trellis, a movable shade or a blind
will affect a room.
"We model
each space to see the lighting at a certain time of day and
that allows the client to see what it will be like to occupy
that space." Because it is difficult to predict when they will
need that type of detailed information on a project, being faithful
to the 3D aspect of the ArchiCAD model has become part of their
design culture, Hricak said.
The 3D
models and renderings they create using ArchiCAD, Art*lantis
Render and Photoshop also figure prominently in their marketing
effort. The type of visualization they can provide gives potential
clients a sense of confidence that many of Rockefeller/Hricakıs
competitors canıt instill. "At the end of the day, a lot of
architects do fine work, so how we communicate our design intentions
is an important part of what we market," Hricak explained. "Traditionally,
you donıt know if a project is a success until you walk in the
building after the painters have left. ArchiCAD allows the client
to look behind the curtain; they donıt have to read the architectıs
mind."
On one
of their current projects - the 20,000-sq.-ft. Morton/Donnelly
residence - Rockefeller/Hricak began using ArchiCAD in the preliminary
design stage to help them make initial design decisions.
Hricak
relates, "With ArchiCAD we could judge the quality of spaces
we were creating, and get a sense of material choices, quality
of light, and a sense of how you would experience the house
as you move through it."
Three-dimensional
models continue to be updated as the design unfolds. "This is
a valuable database for us, and facilitates the seamless integration
of design decisions and technical drawings."
And thanks
to ArchiCADıs Virtual Building method, Rockefeller/Hricak is
always confident that they are designing a product that can
actually be constructed. "With a program like Form Z, it is
easy to be seduced by a beautiful form that has no architectural
or structural integrity," Hricak said. "ArchiCAD forces you
to think in terms of building systems. It keeps us honest."
When the
design phase is completed, Hricak is looking forward to exploiting
ArchiCADıs Virtual Building model to help their general contractors
get a real sense of the spaces they are creating. "We still
turn out plans, sections and elevations," Hricak said. "But
we have all this 3D information available to us that can help
us put together a set of construction documents that communicate
more than the conventional two-dimensional views."
|