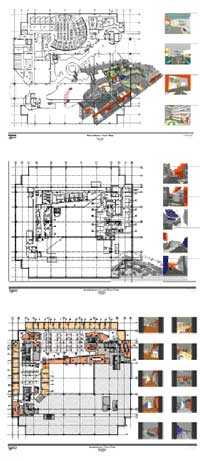|
 Using
ArchiCAD, project architect Scott Williams of STUDIOS Architecture
in Washington, D.C., Sat in an unfinished space of Discovery
Communications Enc.'s proposed Latin American headquarters in
Miami, Florida, to design an elaborate three-story atrium staircase
for a client presentation a few days later. Once the model of
the atrium and stair were completed, STUDIOS generated QuickTime®
VR scenes of several alternate designs, presented them to the
client on a laptop computer and won approval the next day. Using
ArchiCAD, project architect Scott Williams of STUDIOS Architecture
in Washington, D.C., Sat in an unfinished space of Discovery
Communications Enc.'s proposed Latin American headquarters in
Miami, Florida, to design an elaborate three-story atrium staircase
for a client presentation a few days later. Once the model of
the atrium and stair were completed, STUDIOS generated QuickTime®
VR scenes of several alternate designs, presented them to the
client on a laptop computer and won approval the next day.
 STUDIOS
was originally commissioned to design only the 25,000-square-foot
third floor of the Latin America Television Center. Discovery
Communications Inc., p a rent company of the Discovery Channel,
The Learning Channel and Animal Planet, asked them to redesign
two additional floors with the help of viewing the proposed
design in 3D with QuickTime VR scenes and animations. STUDIOS
was originally commissioned to design only the 25,000-square-foot
third floor of the Latin America Television Center. Discovery
Communications Inc., p a rent company of the Discovery Channel,
The Learning Channel and Animal Planet, asked them to redesign
two additional floors with the help of viewing the proposed
design in 3D with QuickTime VR scenes and animations.
"ArchiCAD
was perfect for this type of project because it facilitated
quick decisions,"
STUDIOS'
principal Phillip Olson said.
"The
client had already set a launch date to begin operations at
the new center, so the facilities had to be in place on time
to house all of the employees. Because the client is technologically
oriented, they had a much greater understanding of what it took
to make the presentation happen. They were impressed with how
quickly the design was generated.
Respecting the client's interest in "green" products,
STUDIOSą design centered around the use of recycled materials.
STUDIOS found a supply of old growth heart of pine recovered
from a razed 1870 cotton mill in Atlanta, Georgia, and used
the recycled timber for stairwells and "docking walls"
which supply electricity and network communication lines to
modular work stations. ArchiCAD's GDL technology accelerated
the design process by allowing complex assemblies to be created.
Dozens of alternatives could be explored from a single section
of the recycled timber modeled in three dimensions and used
as an intelligent object.
In
addition to creating the timber library in ArchiCAD, a library
of custom Haworth furniture was also created to help the client
visualize how the furniture would fit in the new space. STUDIOS
was able to model each piece of furniture for simultaneous use
in working drawings and perspective views by working fro m dxf
files provided by Haworth and information available in product
catalogs.
With
a tight project timeline, the design team at STUDIOS appreciated
ArchiCAD's ability to generate three-dimensional models automatically
from the floor plan and section views allowing them to advance
the construction documents, make design studies and prepare
client presentations at the same time with relatively little
additional work.
"Modeling
in 3D gives you and your client a chance to look at a design
critically and react to it," project architect Bill Deegan
said. Deegan also cites that STUDIOS could shave off critical
time by sending QuickTime® VR scenes to the client by e-mail
and t h rough an Intranet which links STUDIOSą U.S. Offices
in Washington, D.C., San Francisco and New York.
|